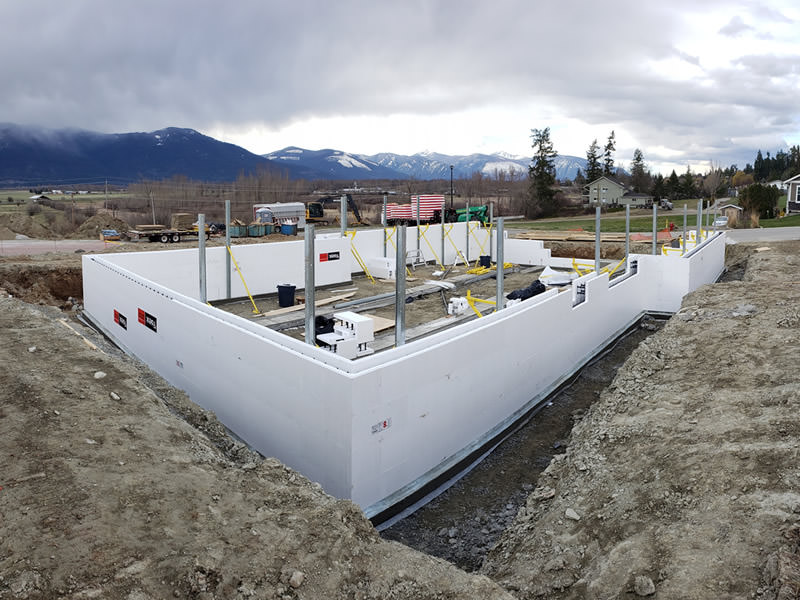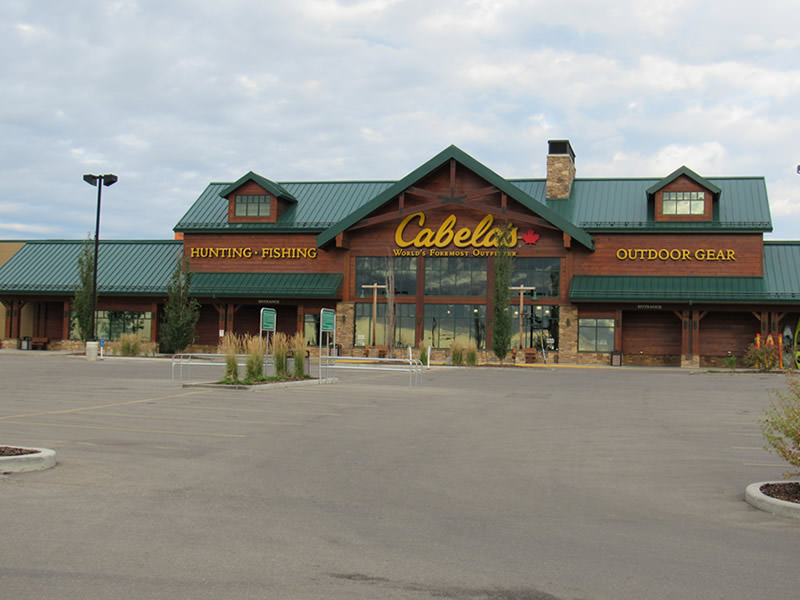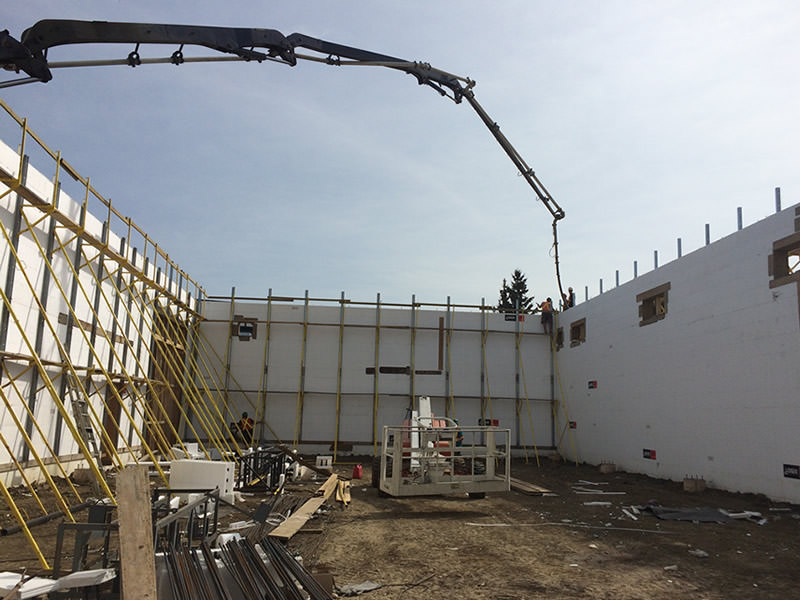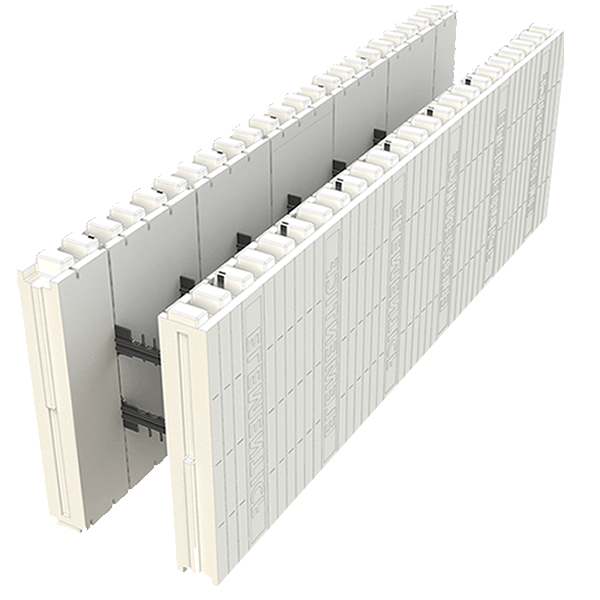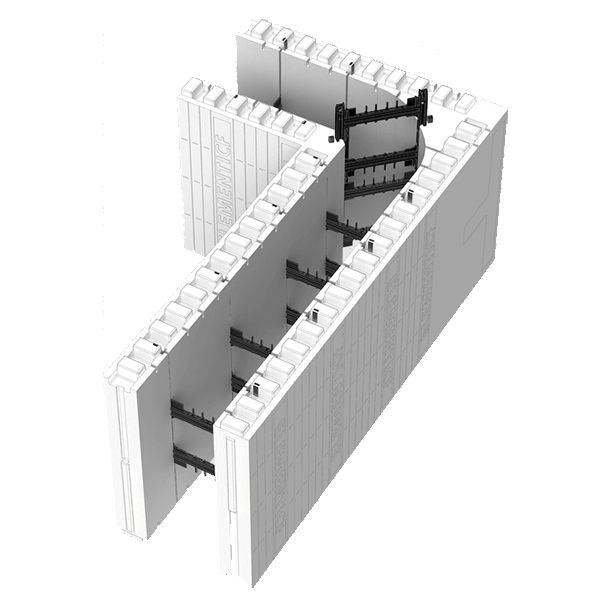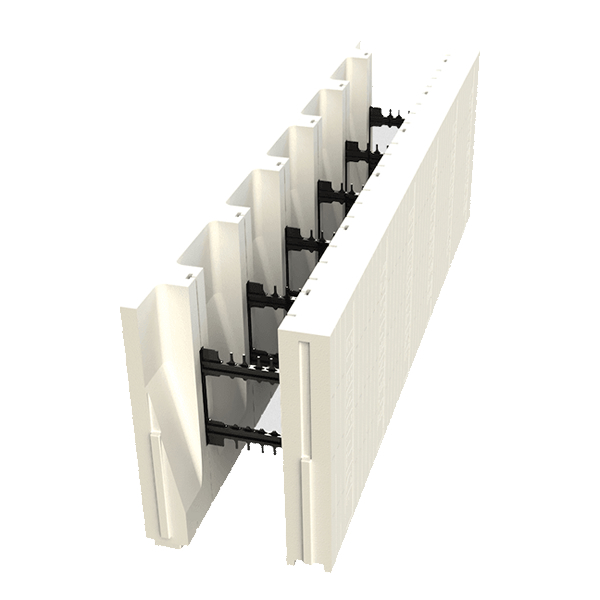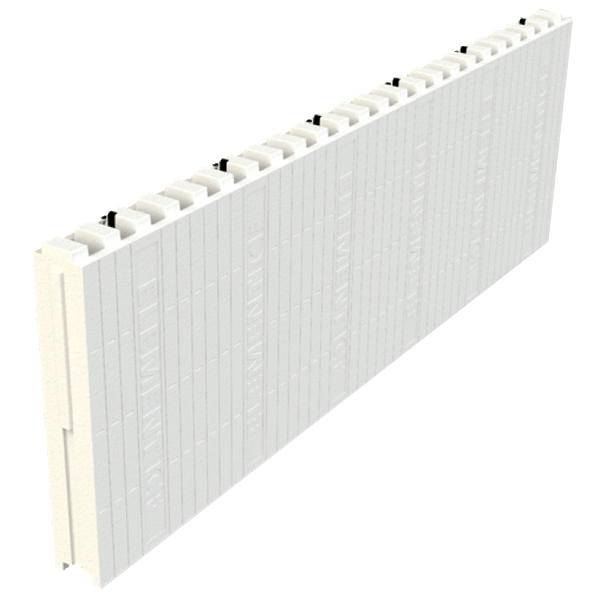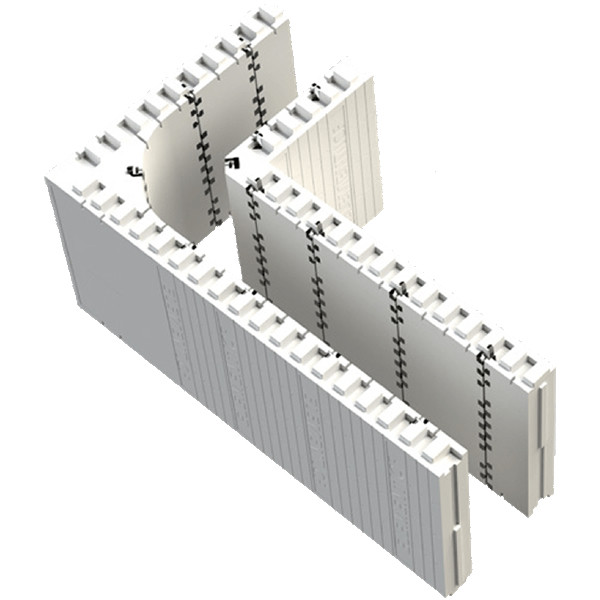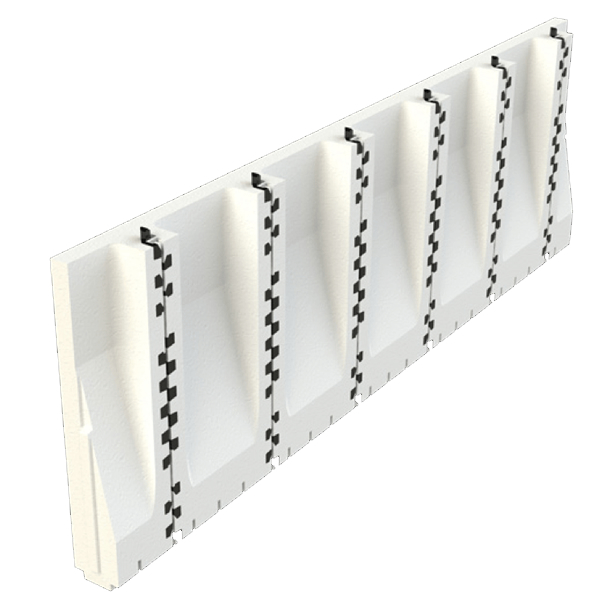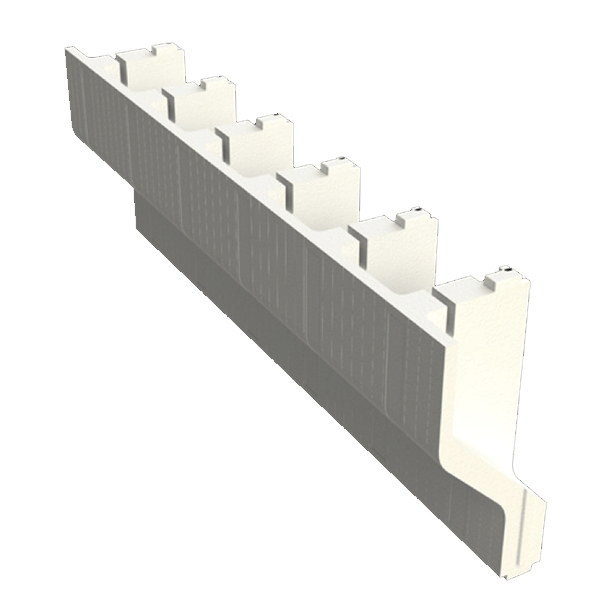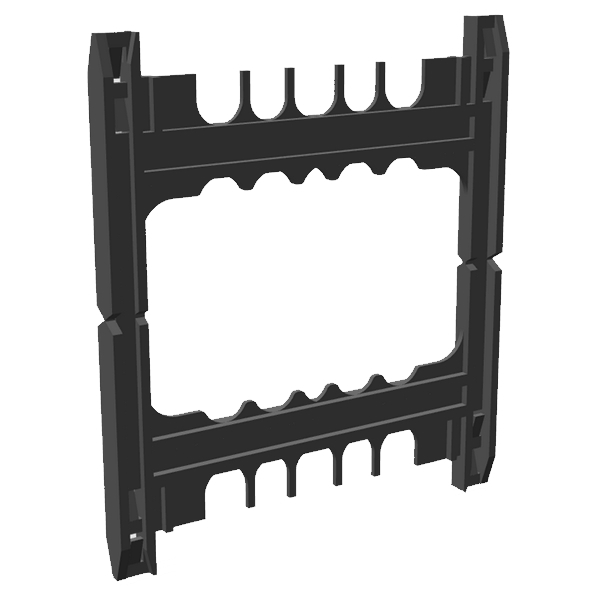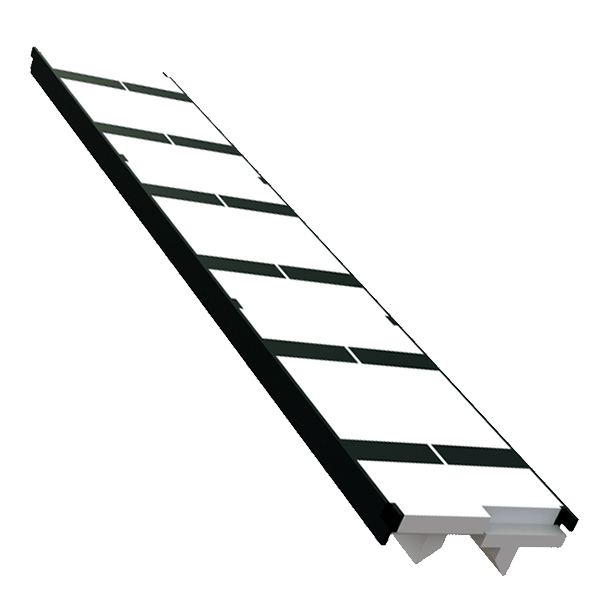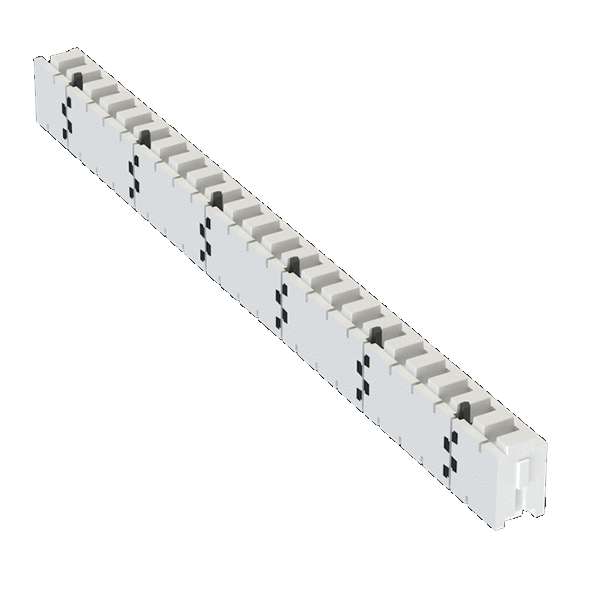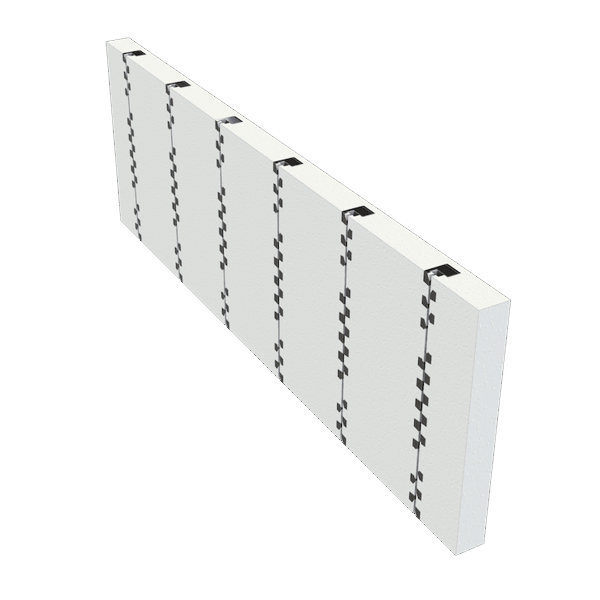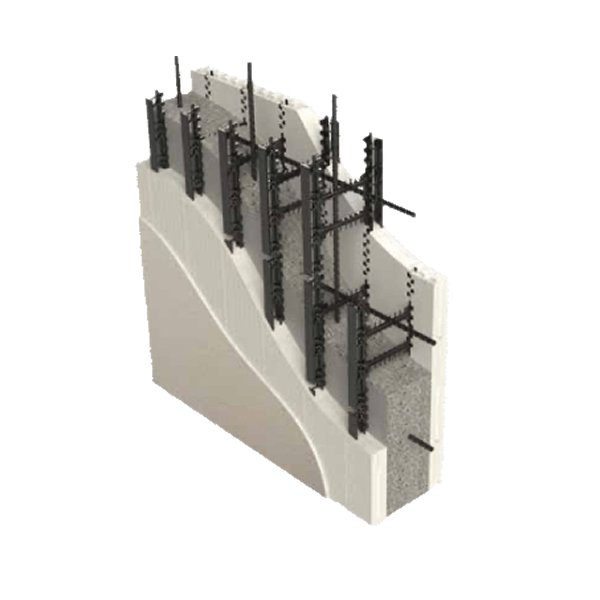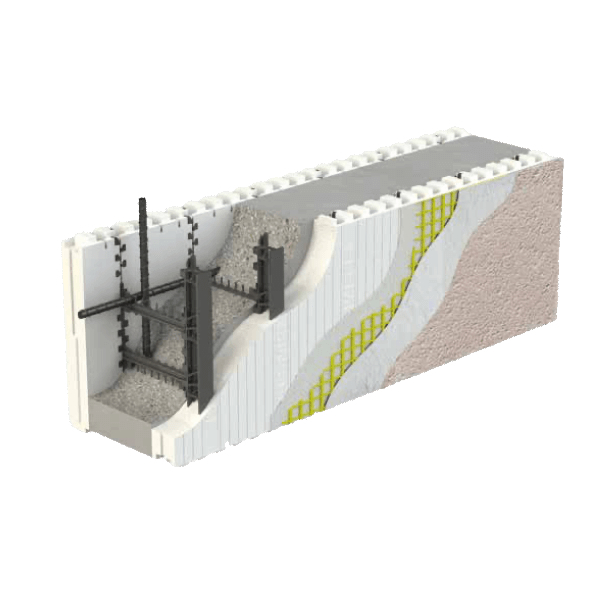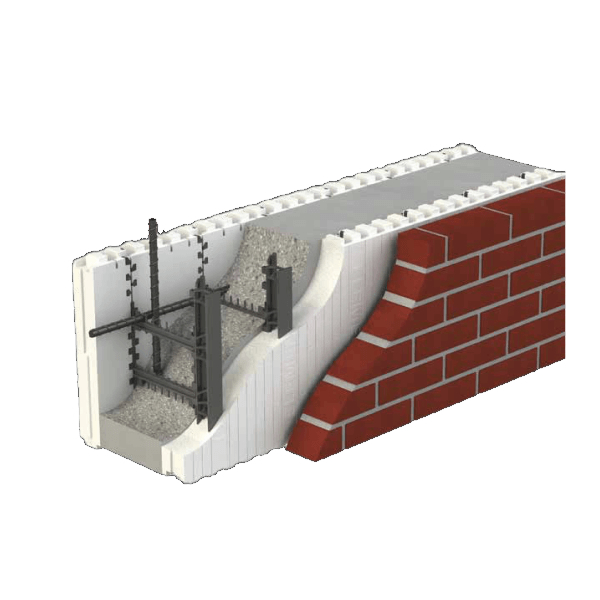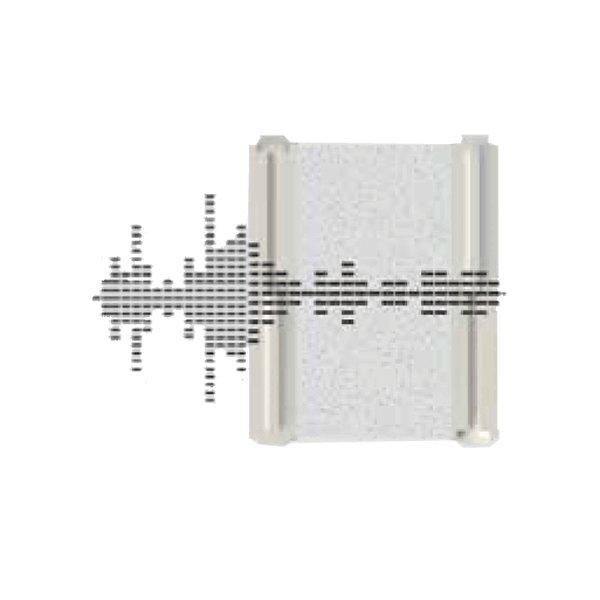Since its inception Element Insulated Concrete Forms has been used across North America to build thousands of energy-efficient, durable and comfortable homes and commercial buildings of every shape and size.
In the last decade, we’ve witnessed the emergence of the rising Green Building tide which has changed the face of construction in Canada. Construction methods have been revolutionized, building codes are becoming more stringent and, now, net-zero homes and buildings have emerged as the cutting edge of green building.
Net-zero builders gravitate to Element because they need durable super-energy efficient building envelopes that are quick and easy to build. Many net-zero homes have already been built using Element. Although every home is different and every builder and designer has their own unique approach, along the way we’ve gained considerable insight into the best practices for net-zero building.
The Definition of “Net-Zero”
A net-zero house produces as much energy as it consumes on an annualized basis.
Residential
Element’s unique, so-many-in-one assembly means homebuilders can build houses faster, with fewer call-backs, and can even build their own basements instead of subbing them out.
Commercial
Building with Element is easy. Fewer trades are required for greater on-site efficiency; only simple handset tools are required, saving the need for heavy and expensive equipment; and it’s winter-friendly so you can build year-round and spend less on winter heat & hoarding costs.

